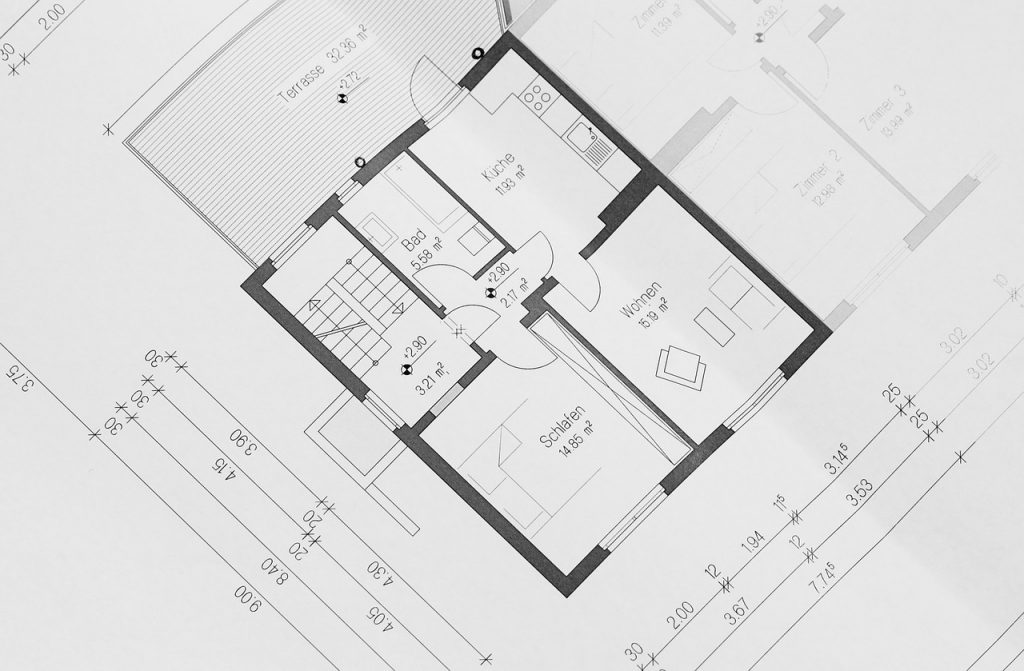What is the Importance of a Good House Plan?

A floor plan provides you a clear picture of the various architectural facets on the layout of a house. It is drawn to scale and provides an accurate view of the measurements of the house and its features. A viewer gets a visual idea of how different spaces in a house are connected and the dimensions of spaces. The layout tells you how you will negotiate these spaces. It often presents the placement of furniture, appliances and other items in the rooms.
How Important Is A Floor Plan?
A floor plan sample will have drawings for each level of the house. It means that in case of a two storey house, separate plans will be provided for the ground floor and the first floor. When you buy a ready house or an apartment, you can view and inspect every aspect of construction and features of that property.
But in case you want a custom designed home, the construction starts only after your approval. You would want a visual perspective of how the completed built house will look. A floor plan provides this visual image of a house. Now with advanced technology and floor plan rendering software, architects create 3D plans that give a far better idea of the structure of the house. This is a significant improvement from the two dimensional drawings that presented a flat view from the top.
Custom Designed Homes- The Role that Floor Plans Play
- The main objective of a floor plan is to give an idea of how all the areas of the house will be utilised.
- It is best to allow professionals to handle house plan drawings. These professionals have the specific skills and knowledge of architectural design to prepare a layout plan.
- The importance of floor plan lies in enabling a house owner to decide which features are to be incorporated into the house and its visual presentation. 3D plans, in particular, present the smallest details by showing where your refrigerator and similar utilities, furniture, etc. will be placed. Even the house owner’s ideas can be presented for consideration in a layout.
- A visual representation of the layout of the house and each room within it enables the homeowner to think of any alterations they may need in any room.
- Floor plans are also useful as a guide after the construction starts and also for selecting building material.
- It is a reference manual for workers on the construction job. The layout shows the scale of dimensions of each space, and this helps the inspection team to ensure that construction takes place according to the layout measurements.
