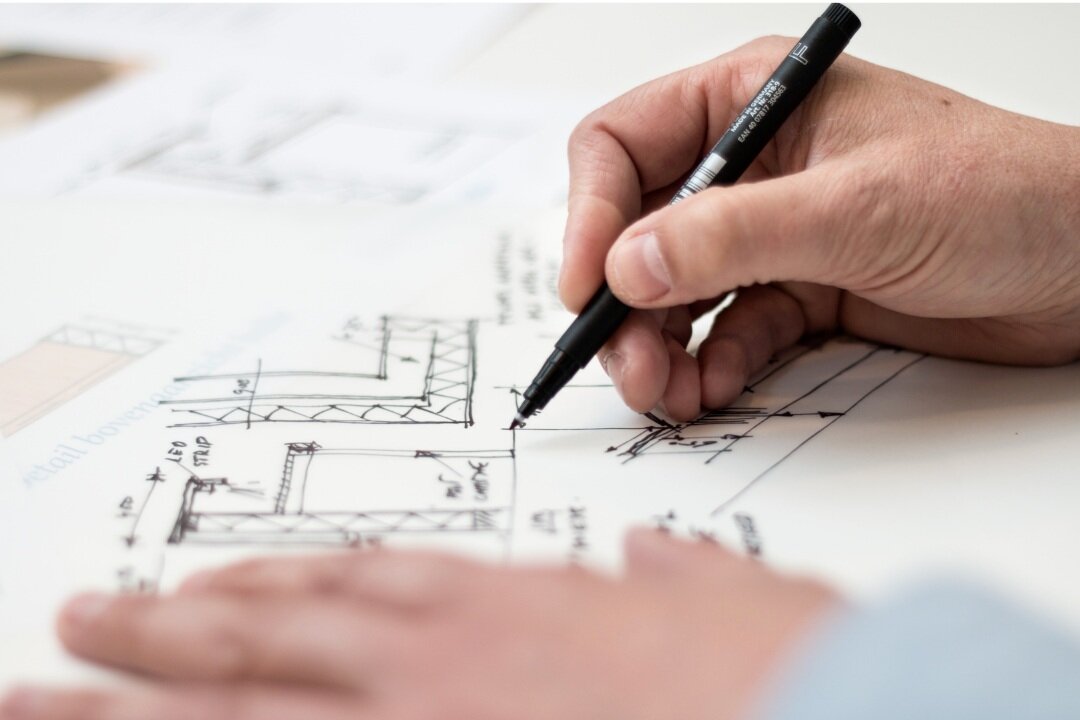5 Questions to Ask Yourself When Designing the Perfect Floor Plan
5 Questions to Ask Yourself When Designing the Perfect Floor Plan
While many of us have spent a fair amount of time fantasizing about our dream home, some people tend to draw a blank when the time comes to turn that dream into a reality. These five questions will challenge you to determine what you need and want in a floor plan. These questions will help you outline your desires, lifestyles, and priorities for your living space.

1.What am I missing in my current home?
One of the main reasons homeowners choose to build a custom home is to design a place that exactly fits their needs. Maybe your family is growing and your current home has become too small to accommodate everyone. Or maybe the style and design of your current home is outdated and no longer fits your tastes and preferences. Pinpointing exactly what is lacking in your current home is a great first step to identifying what you need and want in your custom home.
2. Where are the functional spaces?
Functional spaces in a home tend to take a backseat in the designing process, but they are just as important to the flow and efficiency of your home’s layout. Sure, a new kitchen may be more glamorous to dream up but areas like mudrooms, laundry rooms, storage rooms, and bathrooms are spaces you will utilize day in and day out. How much space will you require for bedding or towels? Would you prefer your laundry room near the kitchen or the bedroom? Maybe you need a space to bathe and groom the family pet? Make sure to design a plan that gives these spaces prime locations.

3. What’s my lot like?
Your building lot will provide the foundation for your home – literally! The size and orientation of your lot will have bearing on the layout and floor plan of your home. Are there any views you want to capture or avoid? Would you prefer morning light in any rooms or outdoor areas? Do you want to enjoy sunset views from certain areas of the home? Design a plan that shows off your lot and all it has to offer to get the most out of your space.
4. Do I care more about size or amenities?
You might have a certain square footage number in mind as you begin building a home. However, floor plans can be smartly designed to make better use of the space. You might be able to “live large” in a home that’s slightly smaller than you expected. At some point in the planning process you’re going to have to prioritize size or amenities to stay within budget. If size is most important to you, you may have to design a floor plan with fewer high-end amenities like custom ceiling features or hobby rooms. Whereas if you’d prefer the amenities, you can opt for less square footage to focus on the finishes more suited to your tastes.

5. What will life look like in the next 5-10 years?
Planning for the future ensures you will love your home for years to come. While we know you can’t predict the future, you should consider what life will look like for you and your family over the next decade. Do you see yourself entertaining often? If so, you may want to opt for an open floor plan that welcomes guests the minute they step through the door. Do you see yourself caring for an older relative or will your children be grown with their own families? Consider building in a guest home or area for visitors to feel comfortable while providing them privacy.
Designing a floor plan can be as overwhelming as it is exciting. Assessing your families lifestyle and preferences will be the difference between a good floor plan and the right floor plan. Visualize your family’s needs and desires and you’ll be able to design the perfect space. If you’re ready to start the building process, reach out to us! We’d love to turn your dream home into a reality.
